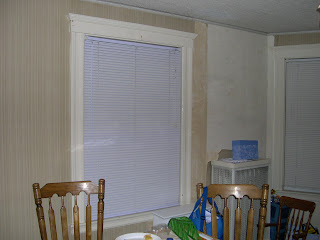


The entire house has 8 1/2 ft ceilings - for some reason, they made the ceiling in the bathroom about 6 1/2 ft. We cut a big hole in it today to wire up more of the upstairs. Surprisingly, the "real" ceiling underneath this fake drop down ceiling is in pretty decent shape. Unfortunatly, James removed the heat lamp - I enjoyed hanging out in there with the big, red flood light on.

































