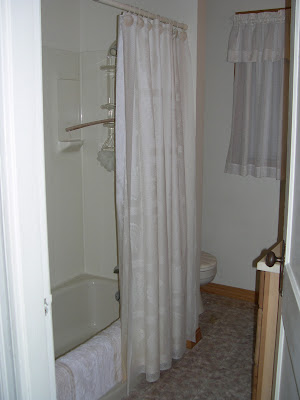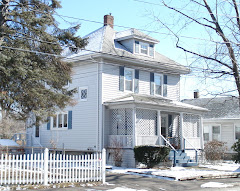Here's what the back bedroom looked like from the doorway when we looked at the house and agreed to buy it:

BEFORE
 AFTER
AFTERHere we're looking at the closet door:
 AFTER
AFTER
Here's looking at the wall by the door:
BEFORE
 AFTER
AFTER
 AFTER
AFTERHere we're looking at the closet door:
 AFTER
AFTER
Here's looking at the wall by the door:
BEFORE
 AFTER
AFTER James finished the patio! He had to cut bricks for the side and back. He did that then filled the cracks with sand. It is done. Also! This is our bargain patio! James "acquired" all the bricks and cobblestones from a job site last fall. And really - it looks better in real life. BARGAINTASTIC!
James finished the patio! He had to cut bricks for the side and back. He did that then filled the cracks with sand. It is done. Also! This is our bargain patio! James "acquired" all the bricks and cobblestones from a job site last fall. And really - it looks better in real life. BARGAINTASTIC! I did paint the faces of the stairs. I still have to figure out how I'm going to refinish the tops, paint the things that hold the banister up and a few other things. It just seems so hard and I'm not motivated these days.
I did paint the faces of the stairs. I still have to figure out how I'm going to refinish the tops, paint the things that hold the banister up and a few other things. It just seems so hard and I'm not motivated these days.  This is the back, spare room. I painted it Sunbeam (same color as the downstairs bathroom). I did the mouldings too and the bed and computer are back in place. I'll take a picture of the finished product here soon.
This is the back, spare room. I painted it Sunbeam (same color as the downstairs bathroom). I did the mouldings too and the bed and computer are back in place. I'll take a picture of the finished product here soon. I also painted the upstairs hallway. It's the same color as the downstairs hallway and staircase. You can't really tell in this picture. I did half the mouldings and have to knock out the rest of the mouldings here soon.
I also painted the upstairs hallway. It's the same color as the downstairs hallway and staircase. You can't really tell in this picture. I did half the mouldings and have to knock out the rest of the mouldings here soon.  Here is Ben at the foot of the stairs. The carpet here is a pinkish color. It is such a fluffy, fun carpet.
Here is Ben at the foot of the stairs. The carpet here is a pinkish color. It is such a fluffy, fun carpet. This is James in the kitchen from the front entry way. We love the wood paneling look and wall paper. The kitchen is my favorite room. We think it was remodeled in 1983.


 The back entry way and pantry of sorts. Look at all the stuff they have! It's like they are packing away for the blizzard or something. I love it.
The back entry way and pantry of sorts. Look at all the stuff they have! It's like they are packing away for the blizzard or something. I love it.  Front bedroom. Not the biggest bedroom but we'll probably use this as our bedroom. I think it's current use is a knitting room. There are a lot of sewing things in there. And a very bright overhead florescent light. We'll have to change that.
Front bedroom. Not the biggest bedroom but we'll probably use this as our bedroom. I think it's current use is a knitting room. There are a lot of sewing things in there. And a very bright overhead florescent light. We'll have to change that. 





 Another view of the attic...and more stuff.
Another view of the attic...and more stuff. Downstairs bathroom - circa 1983.
Downstairs bathroom - circa 1983.
 For some reason, I love this bathroom.
For some reason, I love this bathroom.We bought a house. It needs some updates. Just new electrical service, a new kitchen, an updated bathroom, new paint, some new appliances, front porch repairs, minor roof work, and a couple other things here and there. We're attempting to do most of the work by ourselves. Hopefully, we won't kill ourselves (or each other!) in the process. I'm documenting it mostly for my own benefit - it's fun to look back and see what we've accomplished.
